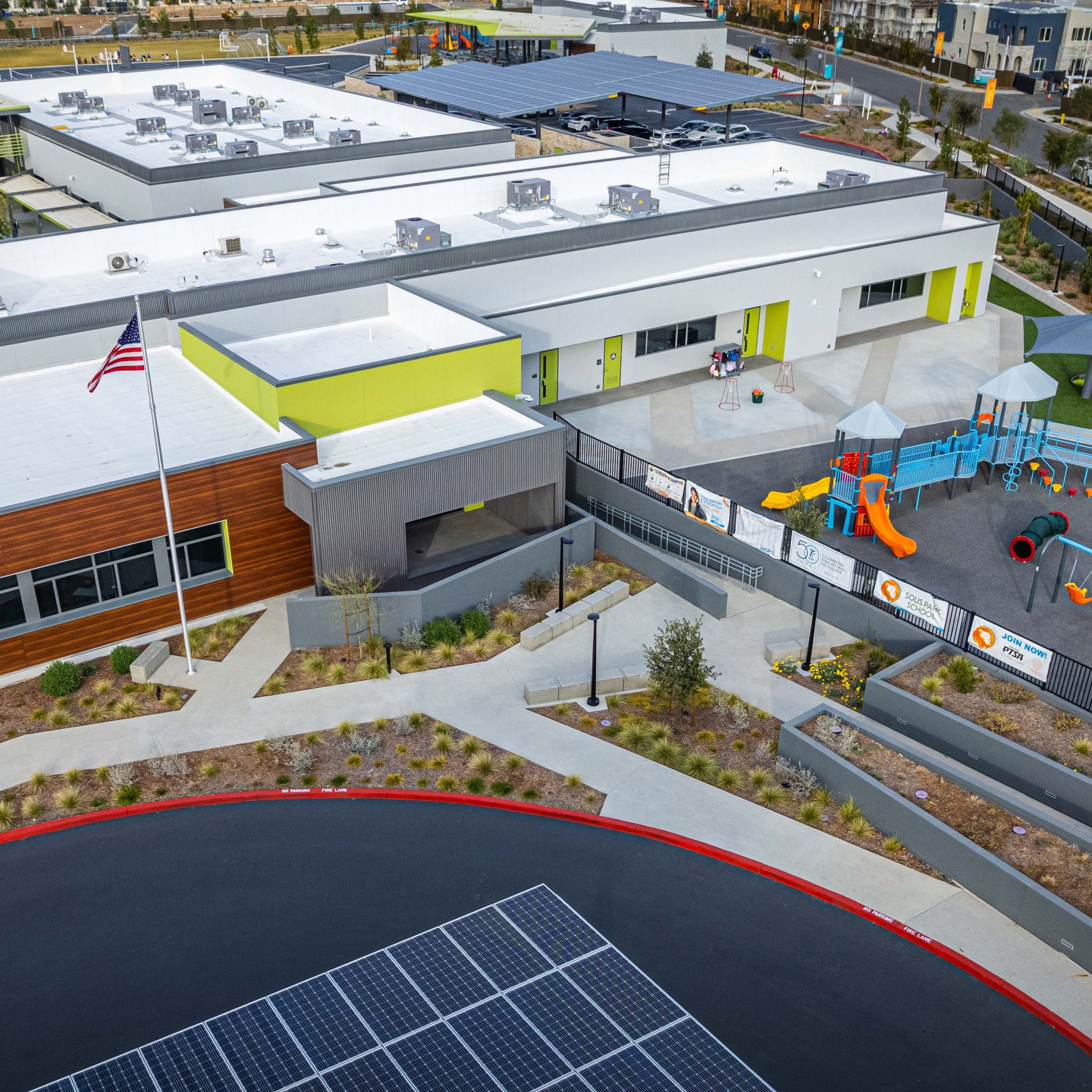C.W. Driver Companies, a premier builder serving California for more than 100 years, today announced the completion of the 108,000 square-foot K-8 Solis Park School campus for Irvine Unified School District, constructed within the FivePoint master-planned community known as Great Park Neighborhoods. The school welcomed Kindergarten through fifth grade students this school year and will add sixth, seventh and eighth grades in subsequent years.
The all-new construction includes novelties such as a permanent child care facility and a commissary. Spanning seven buildings, the campus includes many features designed to foster discovery, curiosity, collaboration and innovation. Students will be able to learn about engineering, robotics, and video production in a state-of-the-art innovation lab. The school also boasts a design lab, modern classrooms for science and music, a dedicated special education hub, and outdoor learning spaces including a science and art courtyard. For physical education there is a well-appointed fitness center and an indoor gymnasium.
“We have a strong passion for building schools at C.W. Driver knowing that our work will provide children a safe and modern place to learn for many years to come,” said Tom Jones, project executive at C.W. Driver Companies. “The Irvine USD schools are absolutely beautiful, it’s with great pride we were included in their program.”
Solis Park School was designed to meet criteria developed by the Collaborative for High-Performance Schools (CHPS). CHPS helps maximize the well-being and performance of students through education facilities that are healthy, energy-efficient and aligned with modern learning.
C.W. Driver Companies collaborated with PJHM Architects on the project. In addition to Solis Park K-8 School, C.W. Driver’s robust portfolio of K-12 work includes projects for Chino Valley USD’s New K-8 The Preserve II School and multiple project modernizations, Granada Hills Charter’s New TK-8 School Facility, Menifee USD’s Menifee Valley Middle School, San Diego USD’s Nipaquay Elementary School and multiple project modernizations, Grossmont UHSD’s El Capitan High School Events Center, San Dieguito UHSD’s Pacific Trails Middle School, Newport Beach’s Sage Hill School, Flintridge Preparatory School Bachmann Collaboration Building, and Brentwood School Saltair West Annex and Parking.
As Seen In


